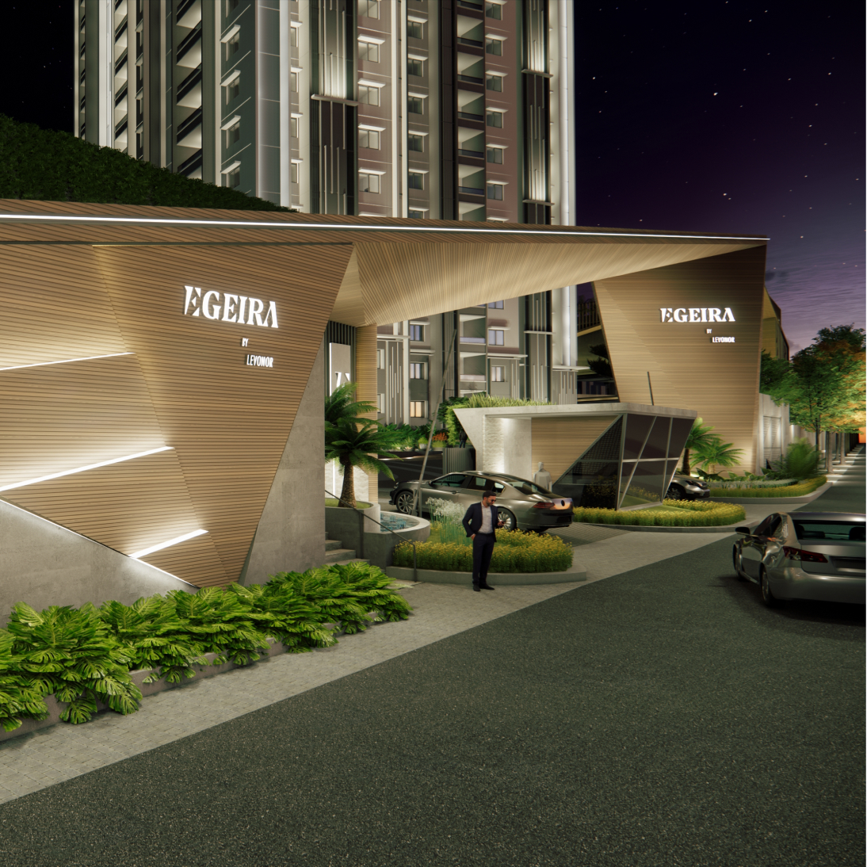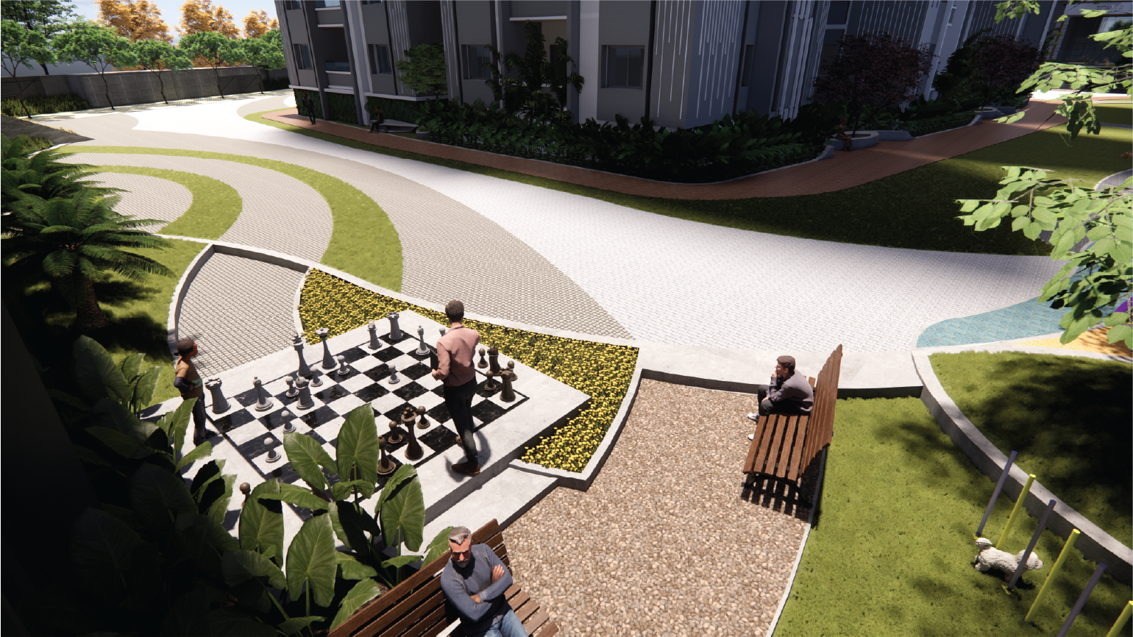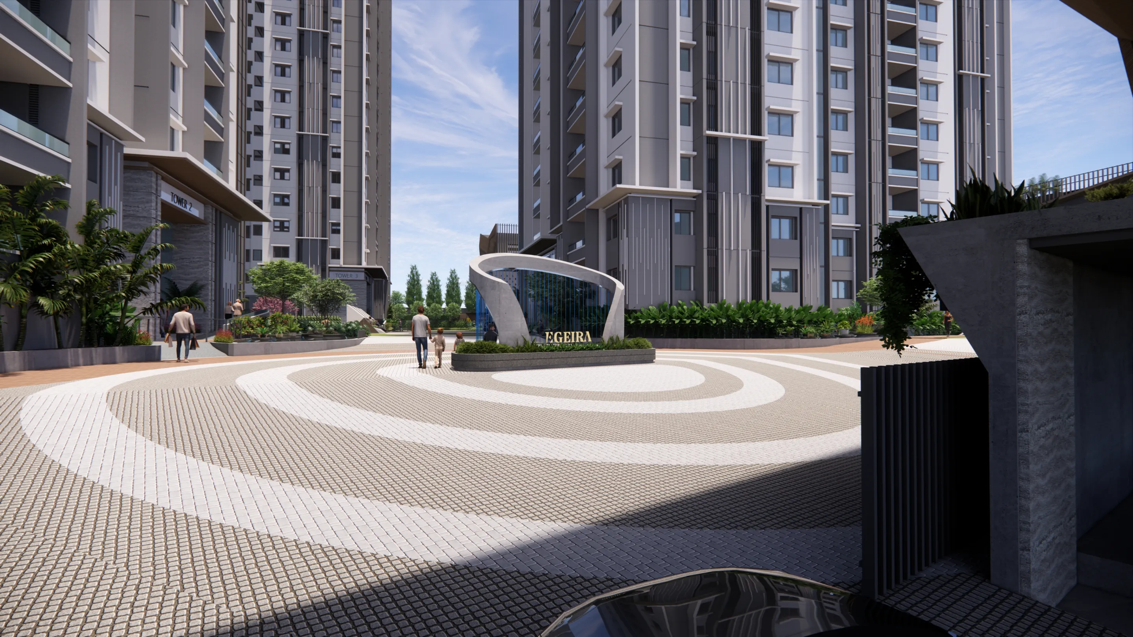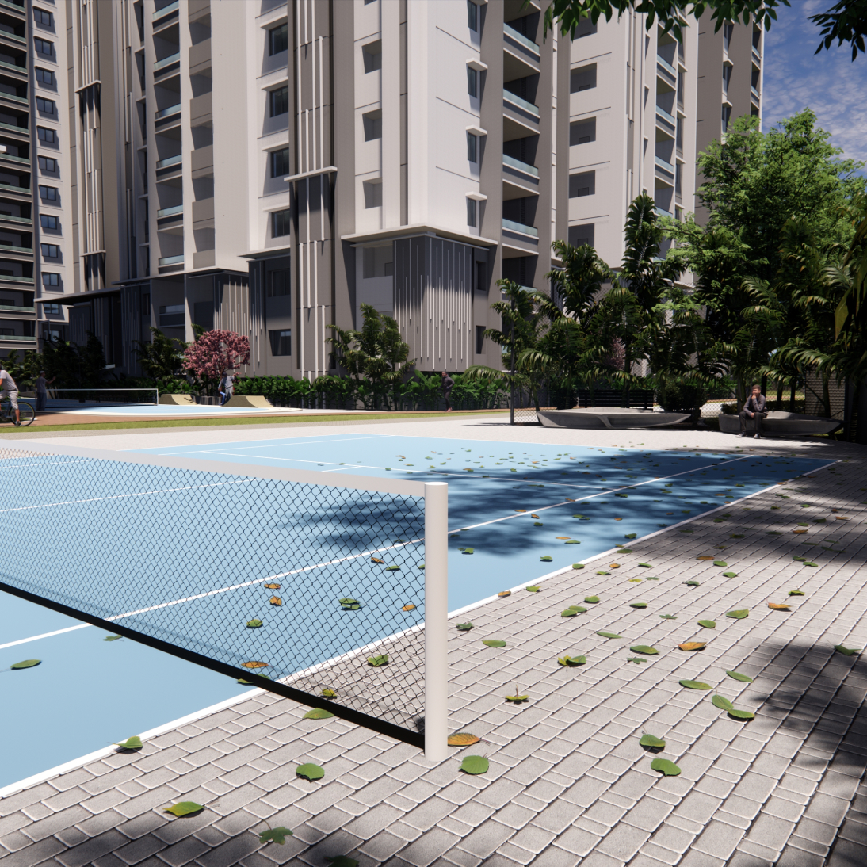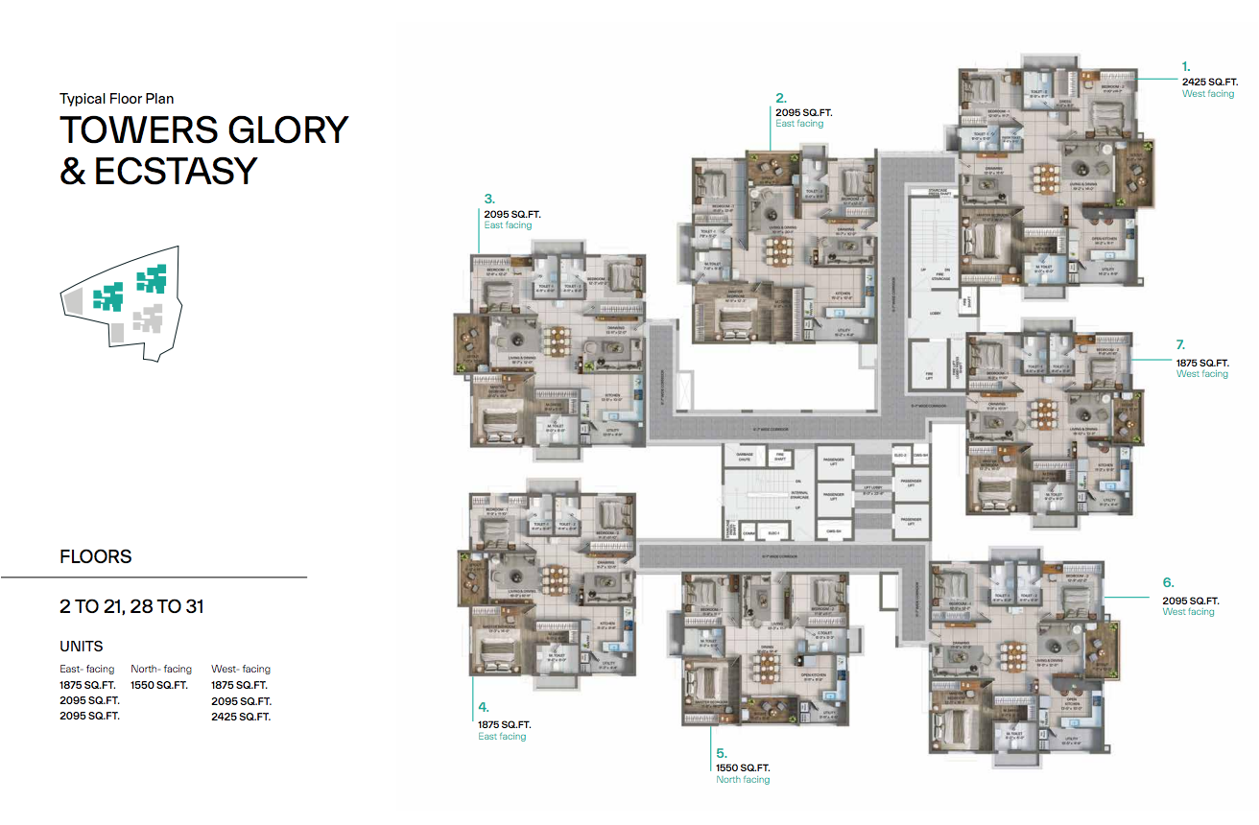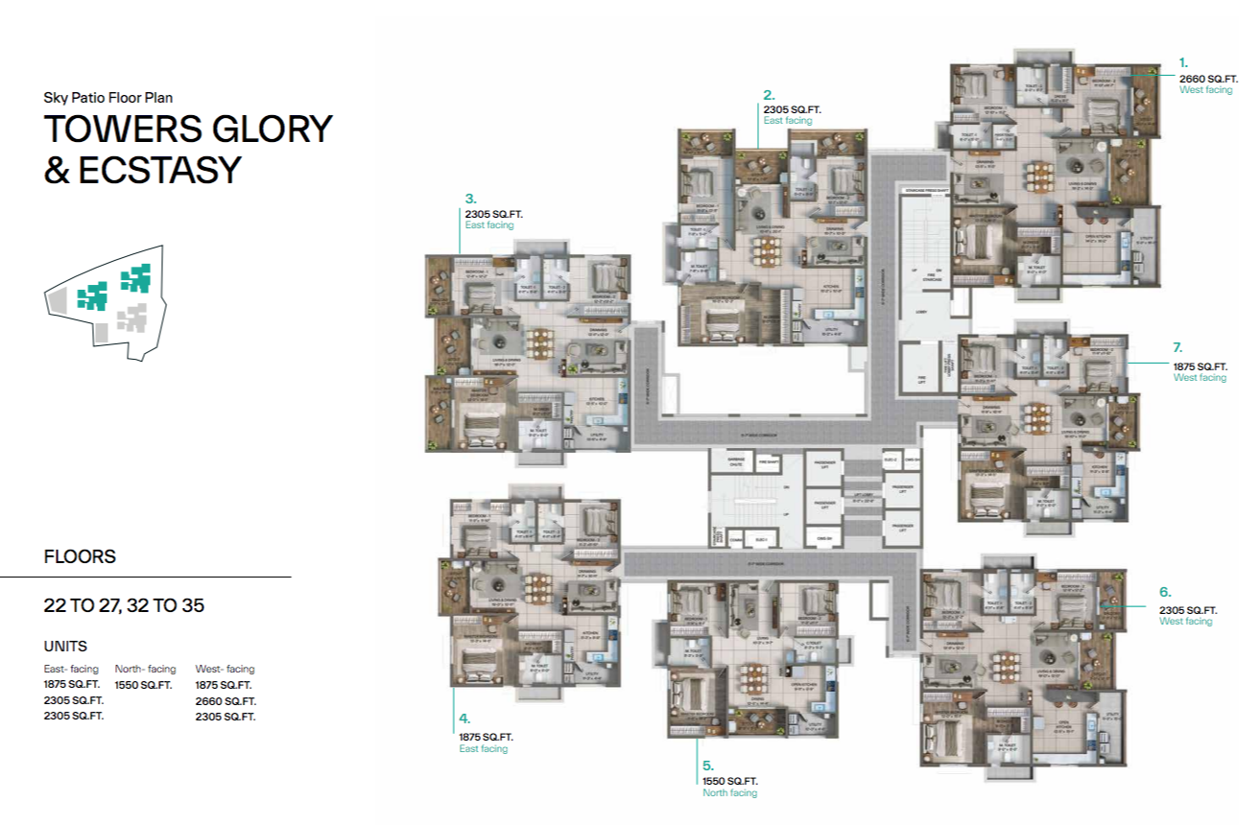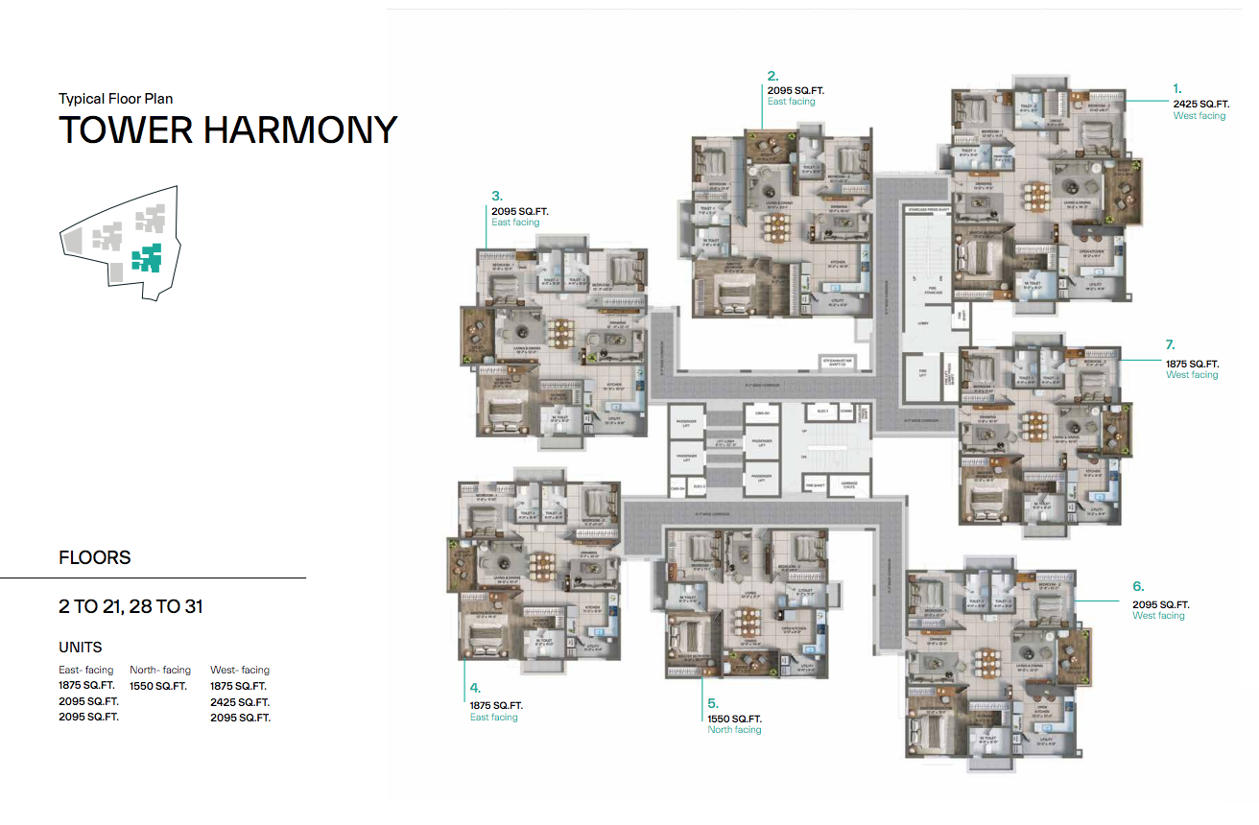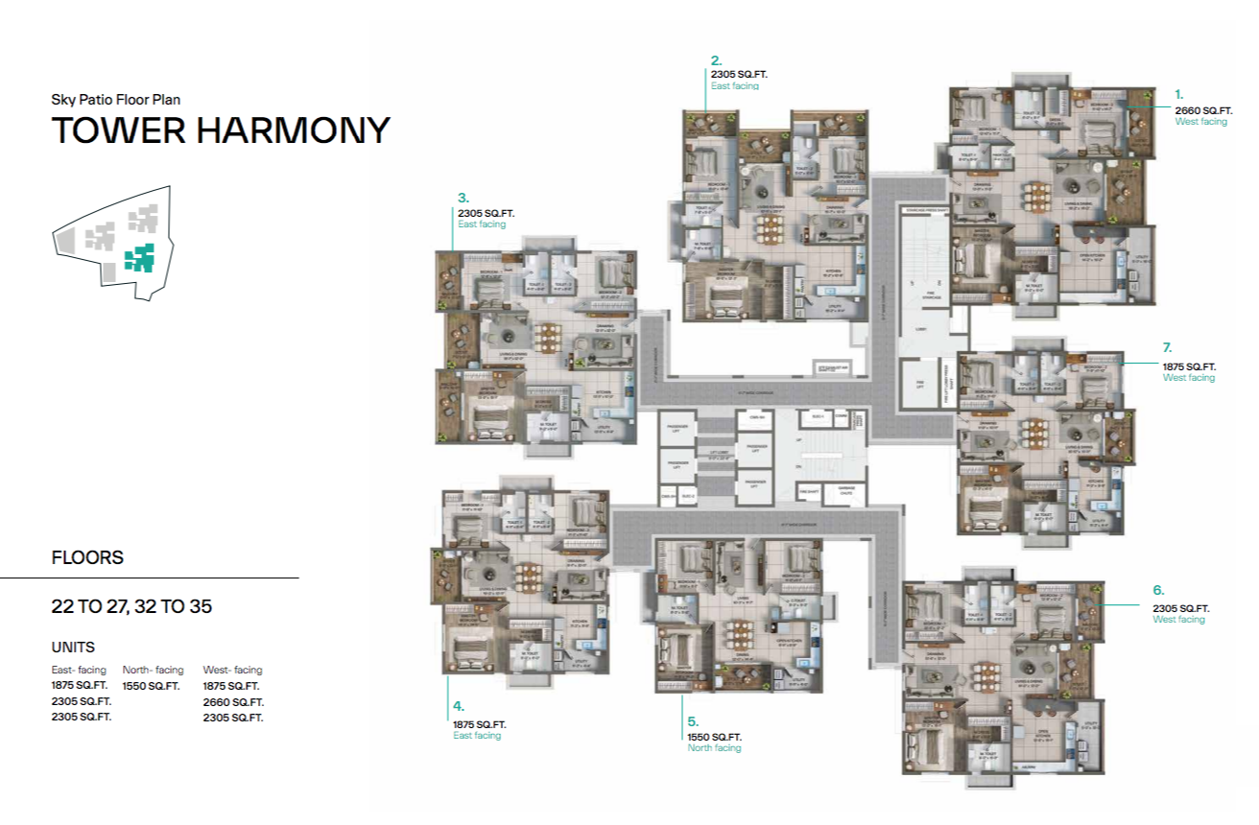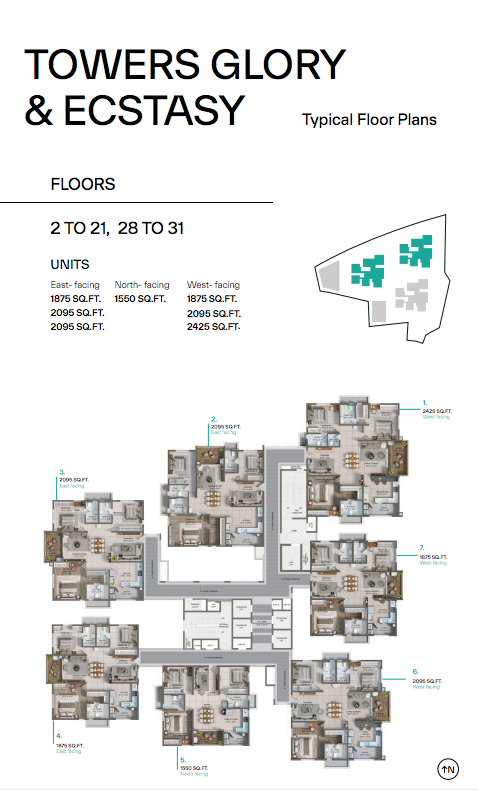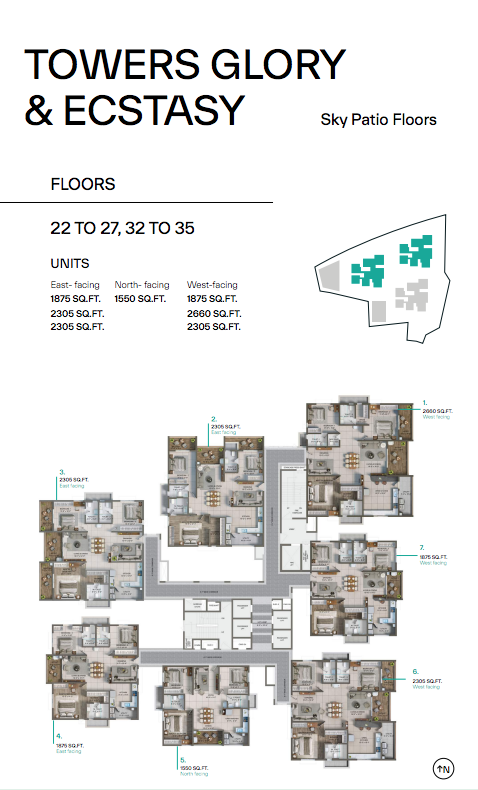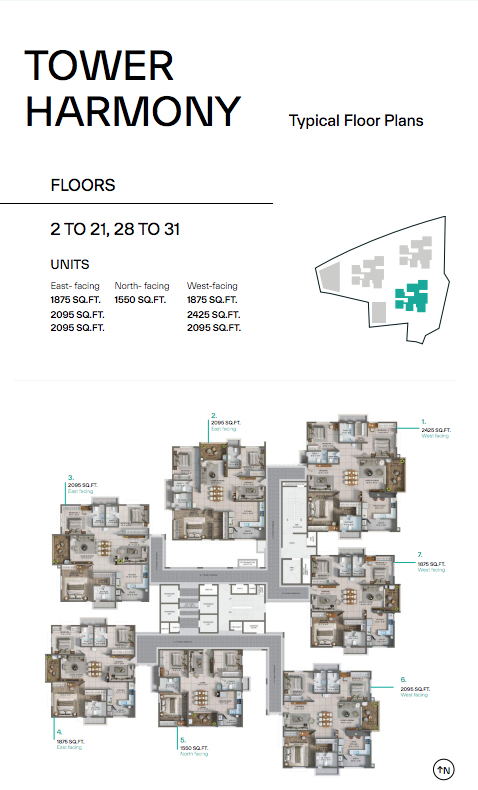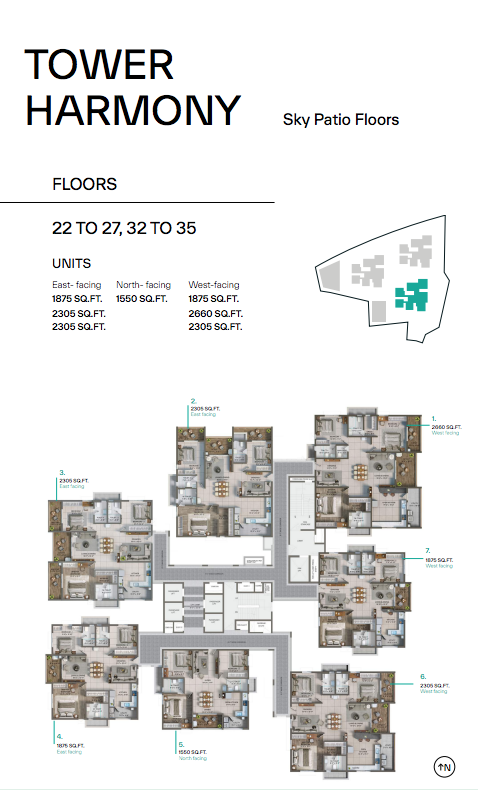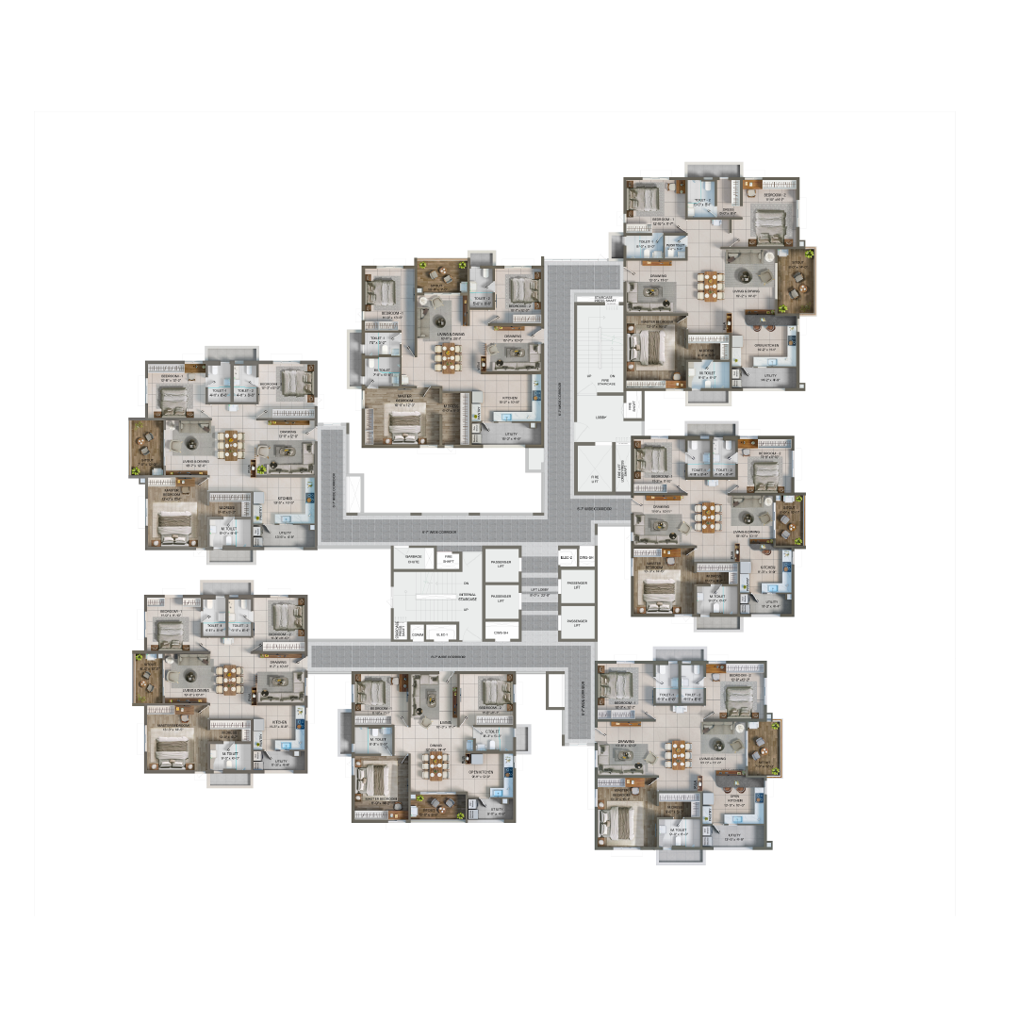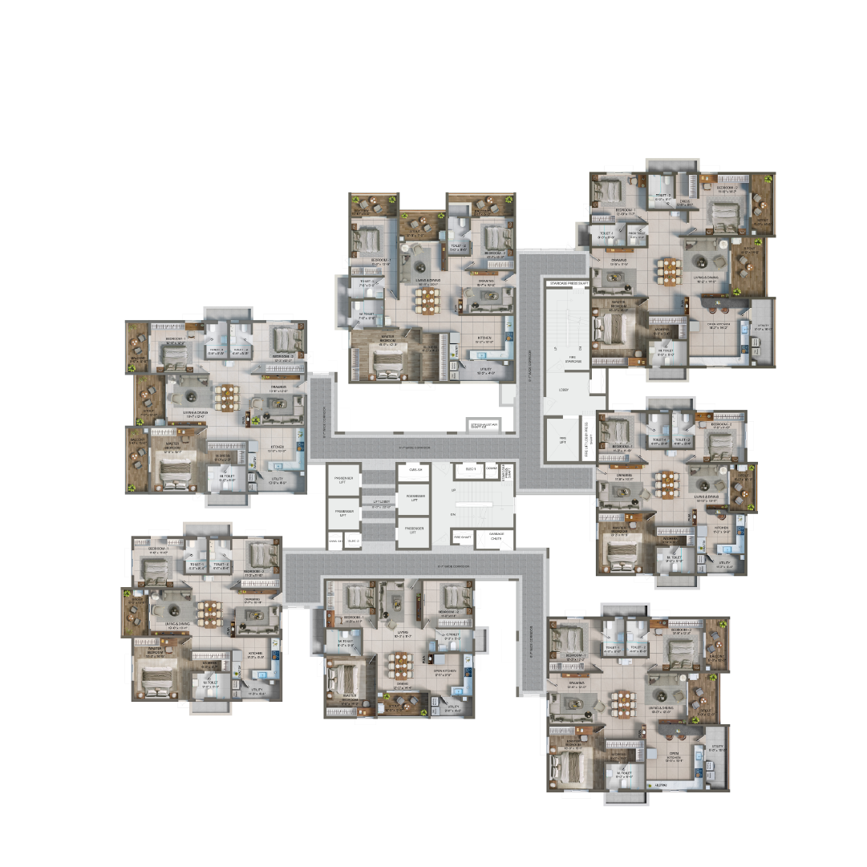Spacious homes to accommodate all your dreams

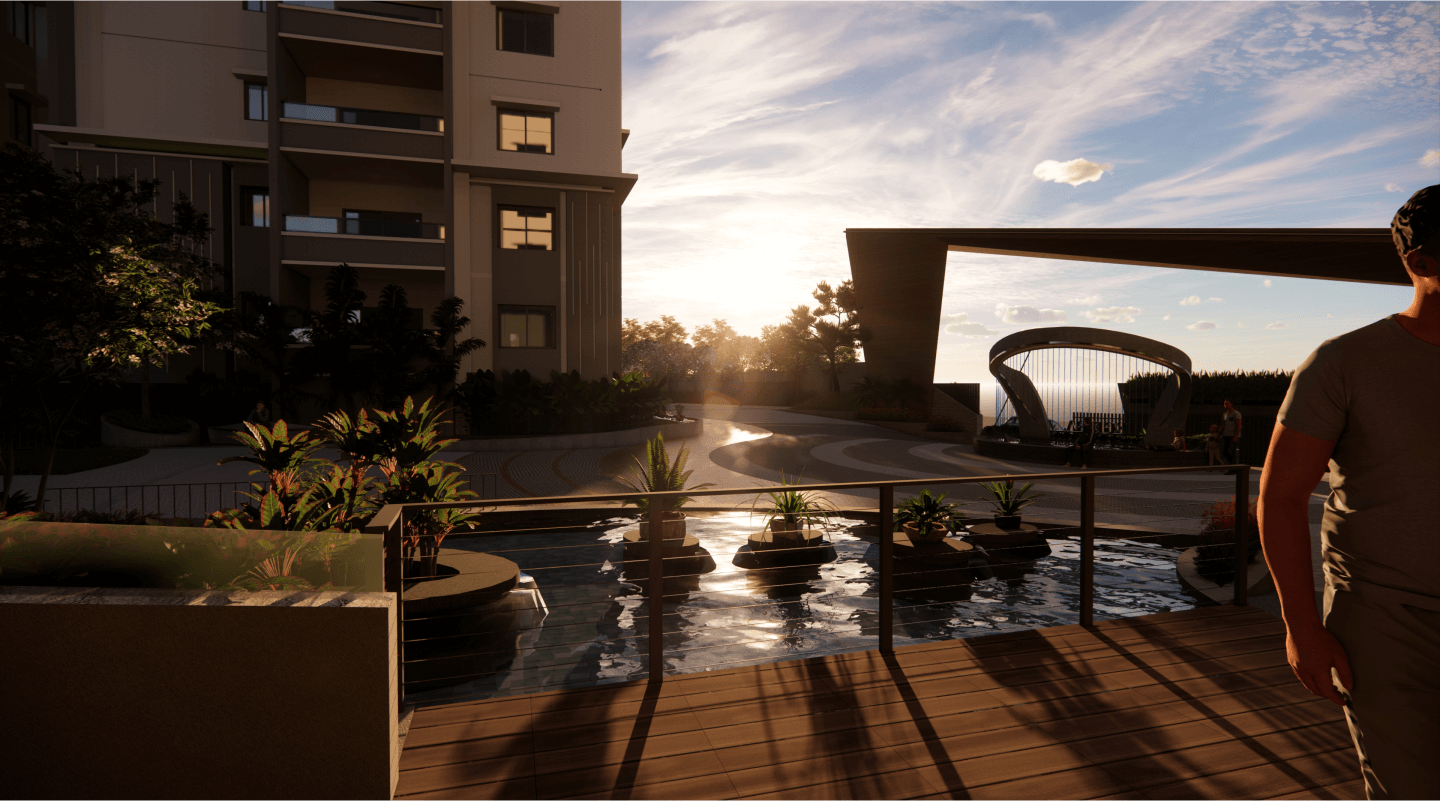
Live upward, look outward.
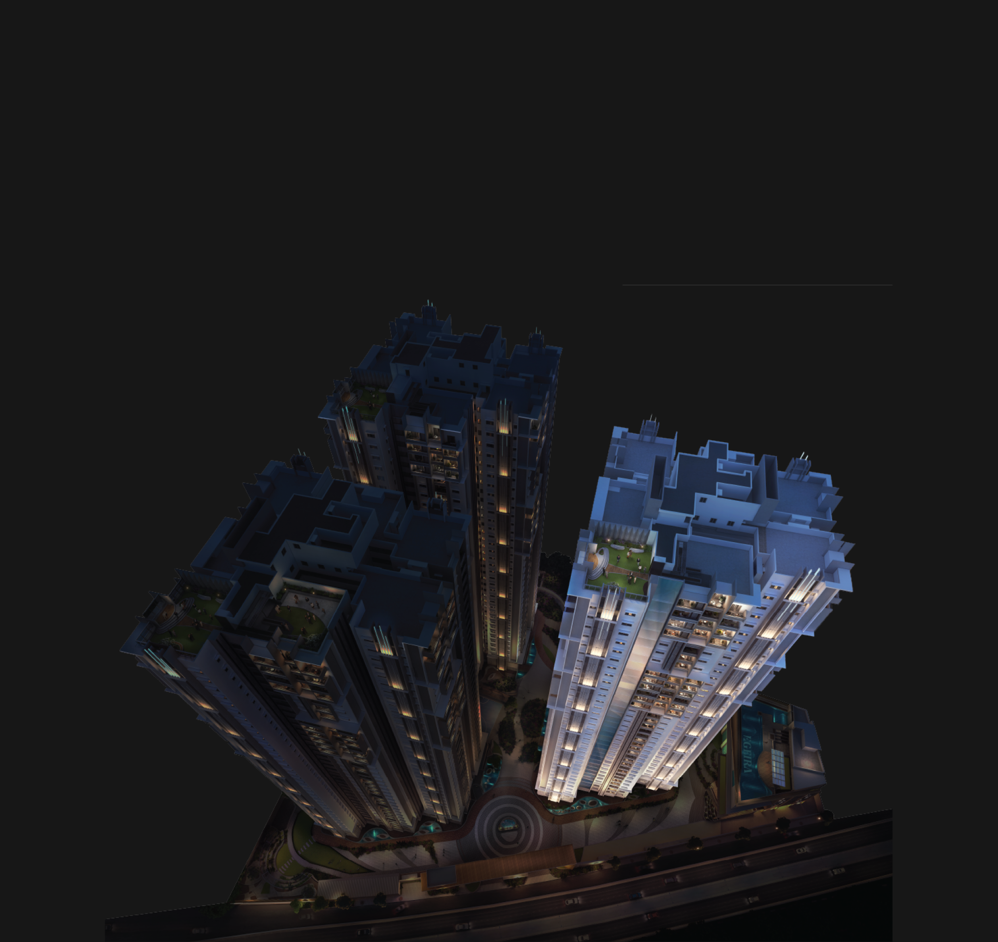
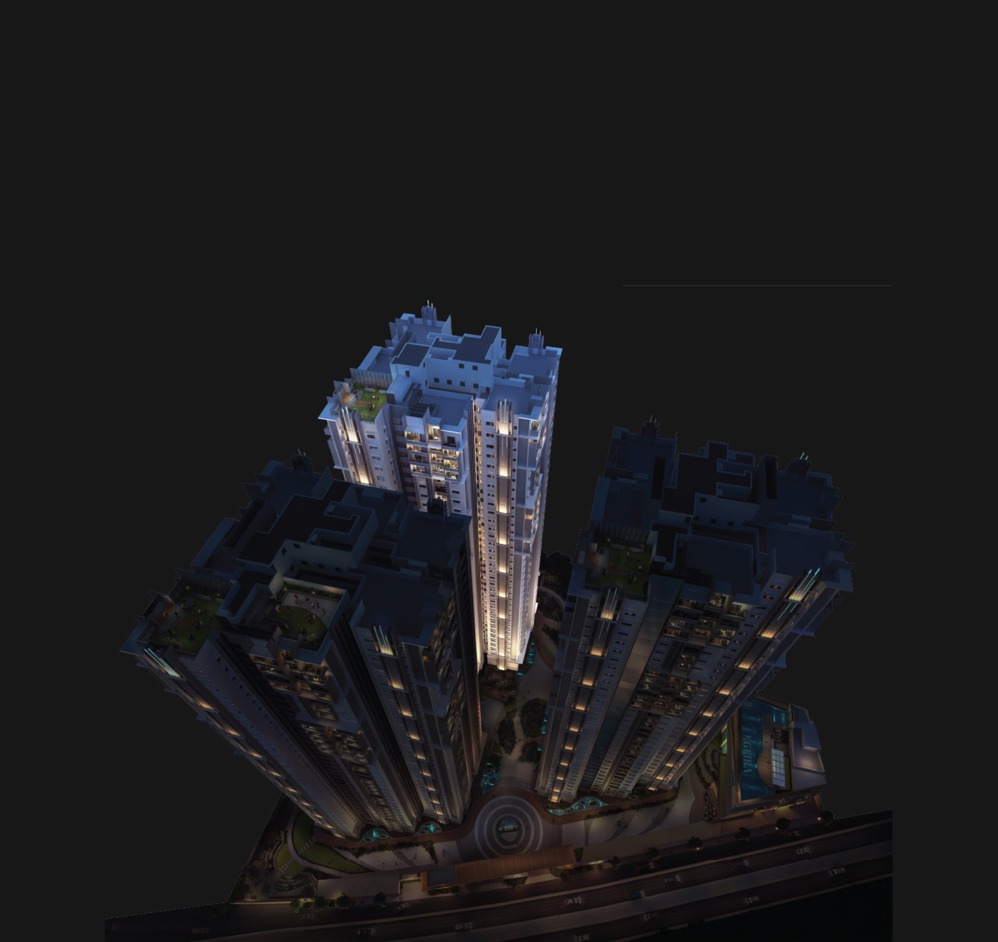
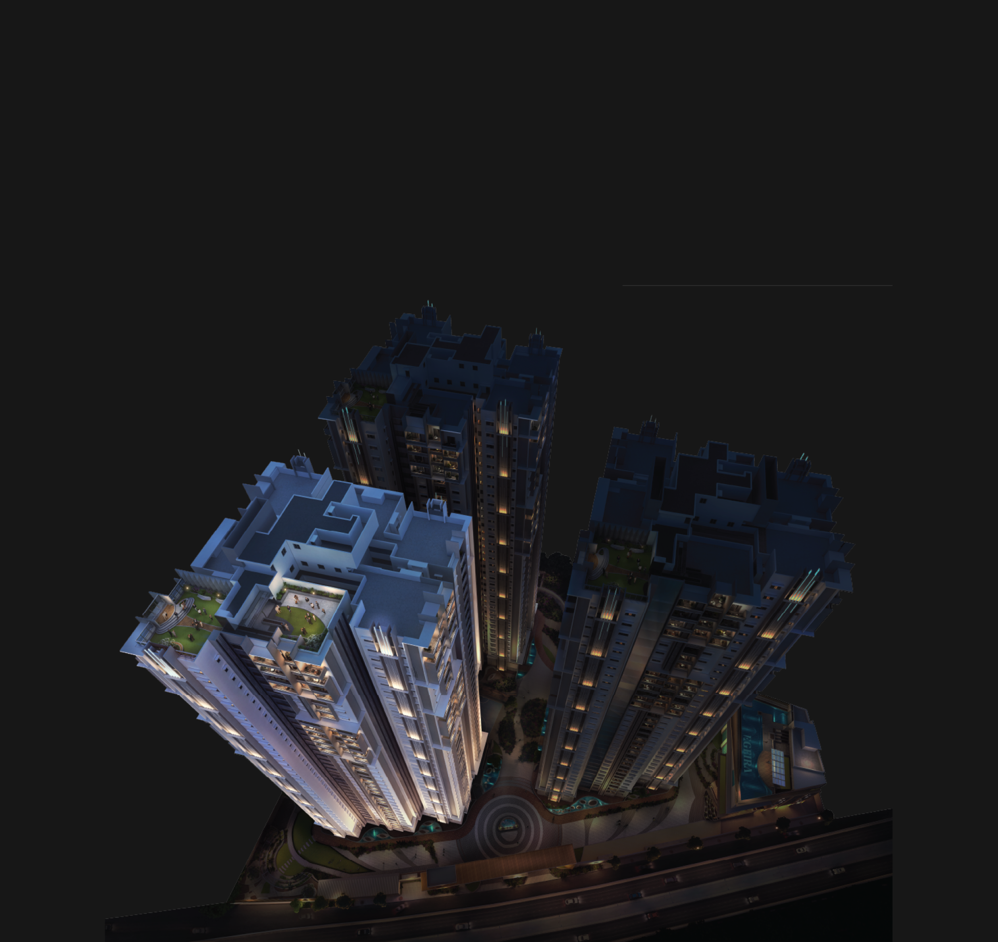
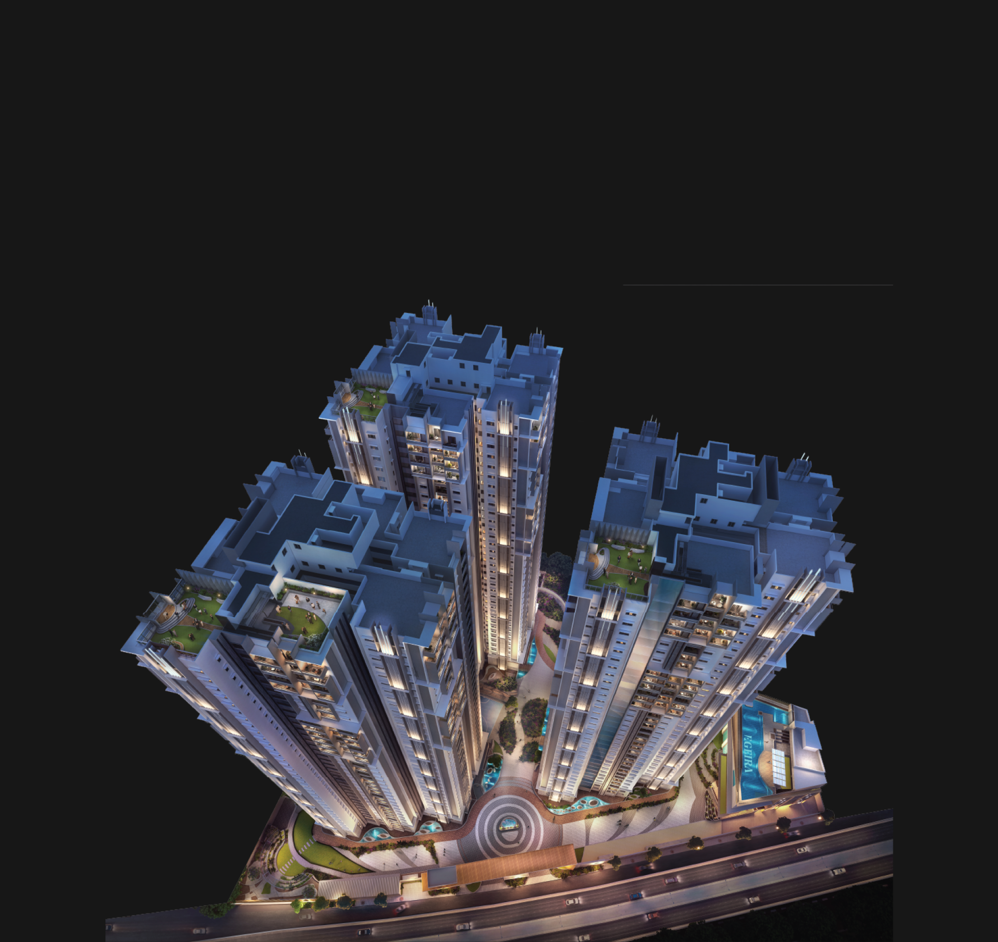
Unit configuration

A space to live.
a
space to thrive.
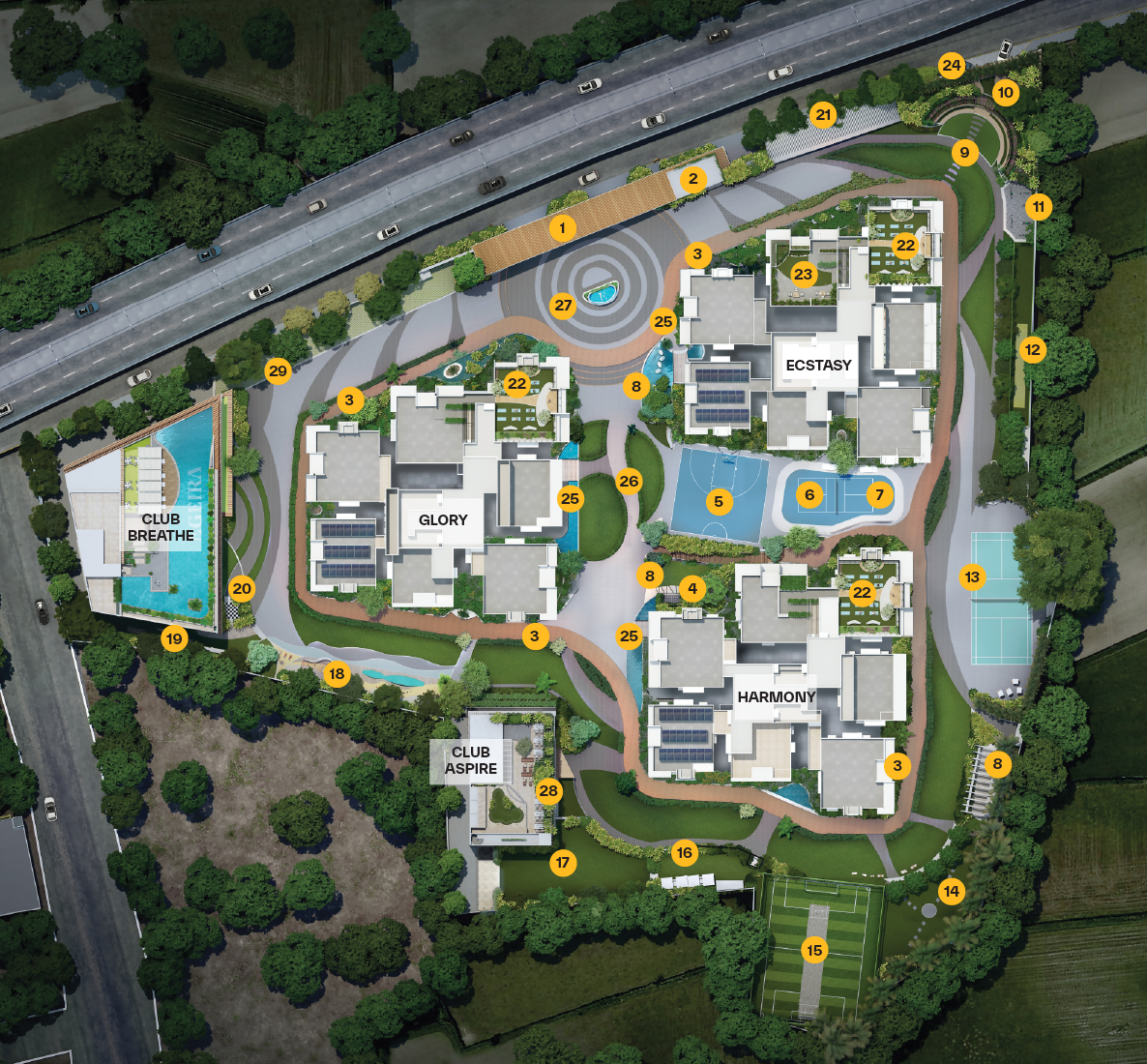

Multipurpose Court
Water Feature
A life full of nature's beauty
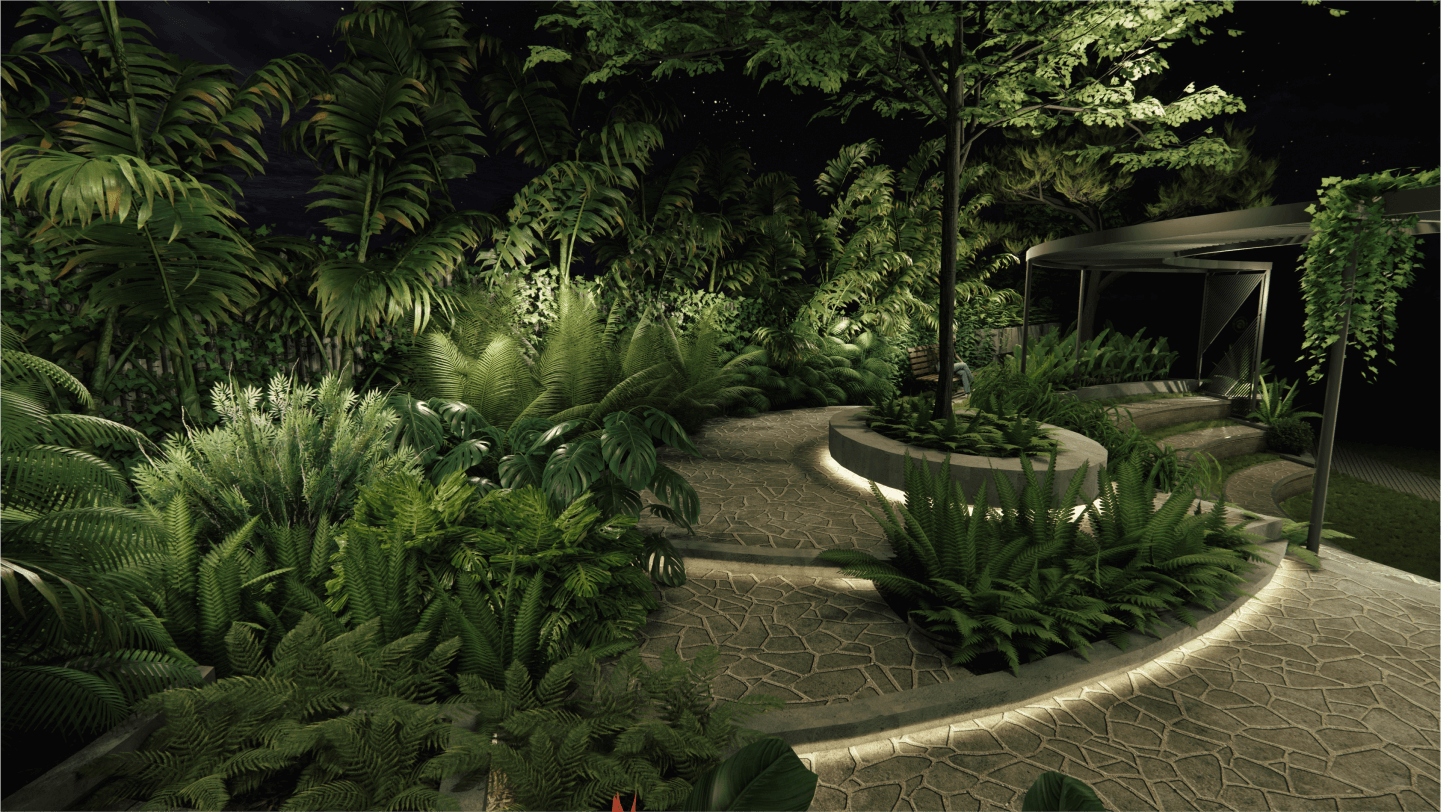
Your home will have...
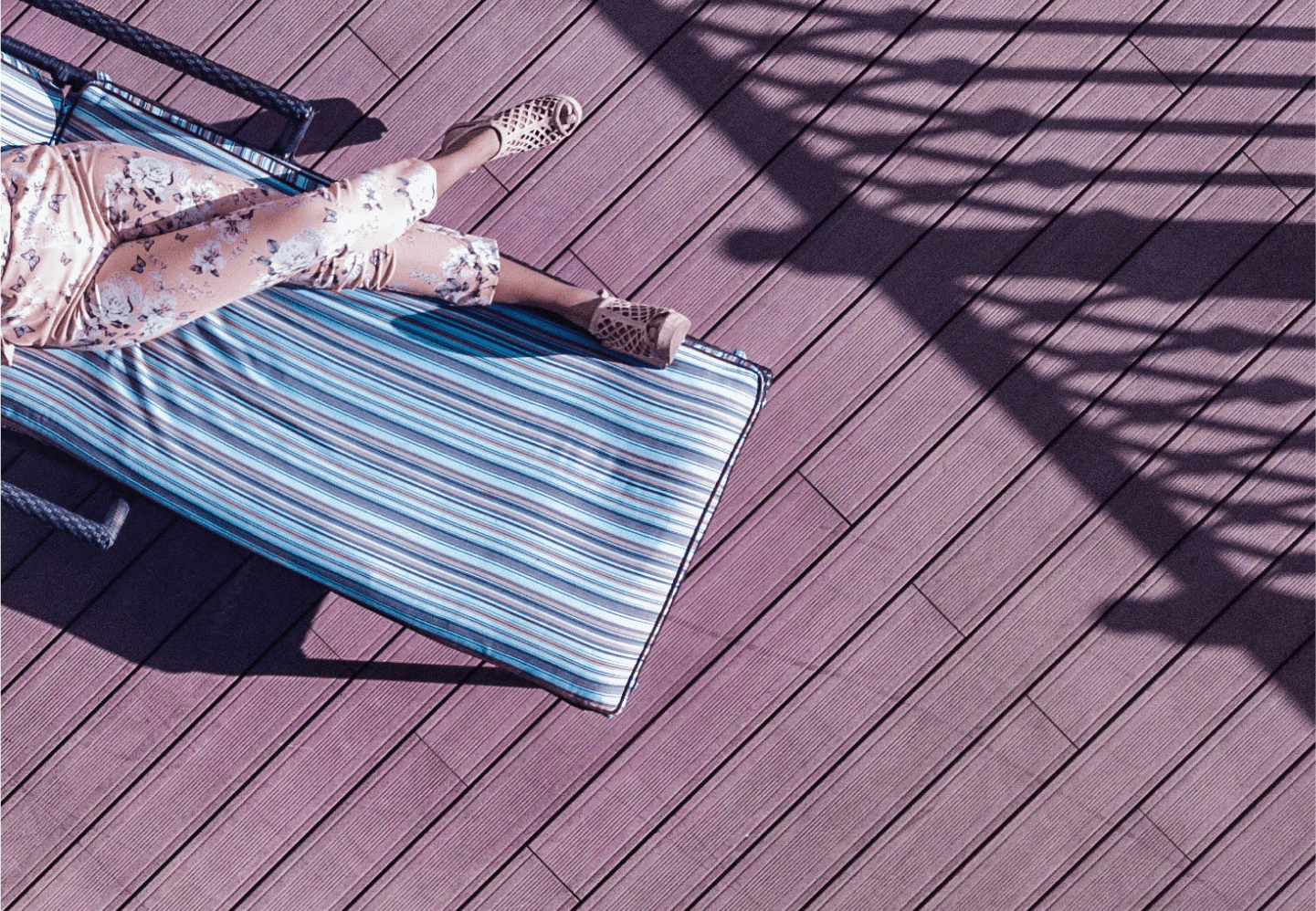
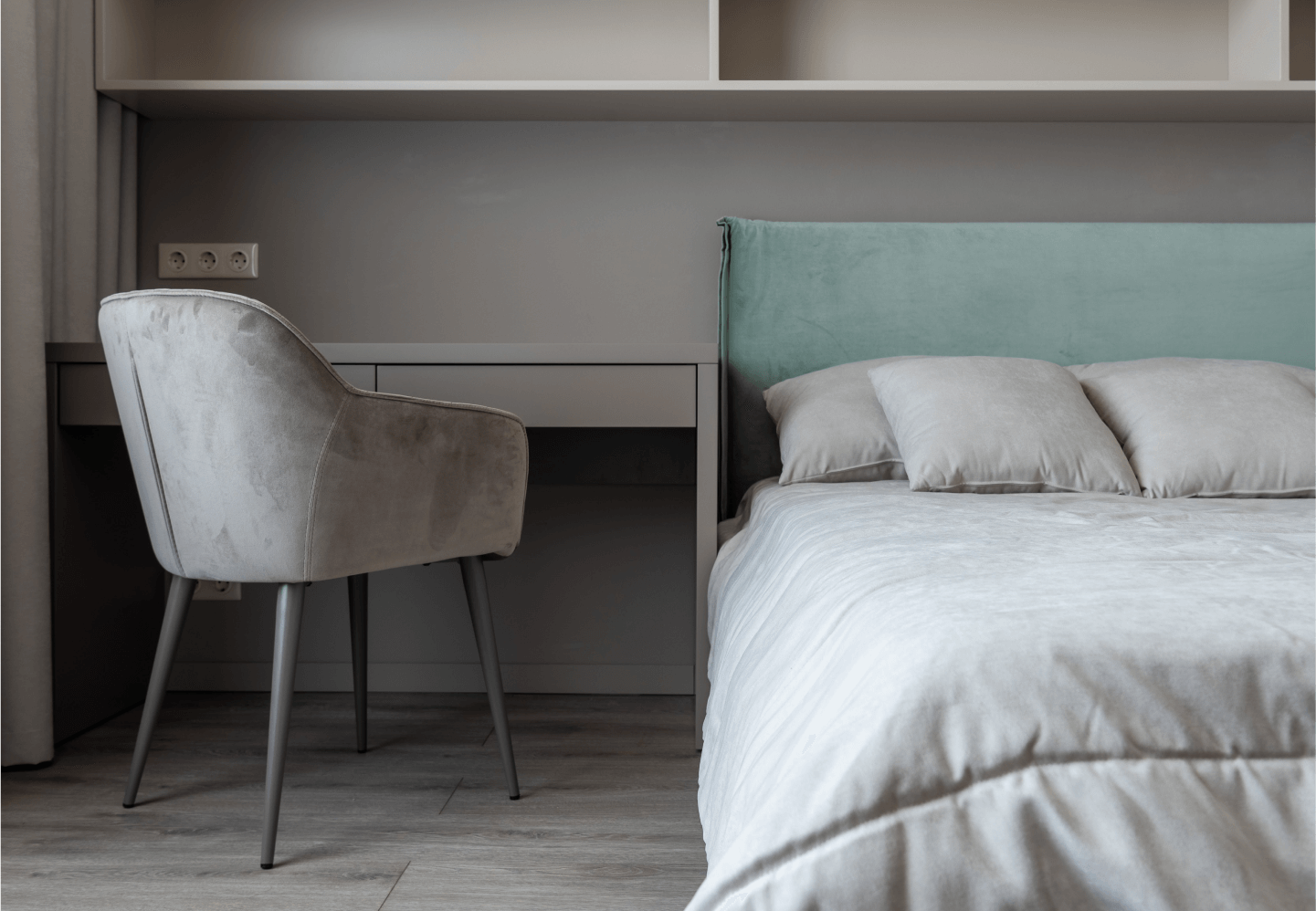
The horizon is within reach
And it sure looks beautiful from your Egeira home. Whether your tower faces North, East or West, you'll have clear and uninterrupted views of the lush surroundings.
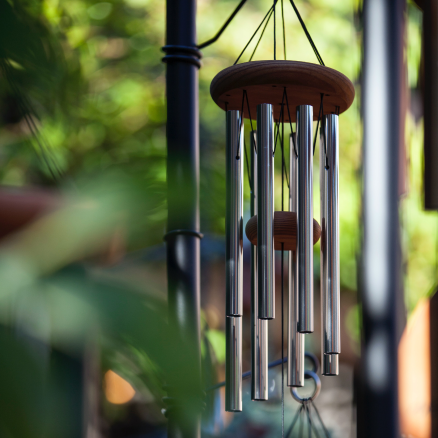
Vastu compliance
Your home's design, layout and spatial aspects will be aligned with the rules of Vastu, leading to an energy flow in your home that's just right.

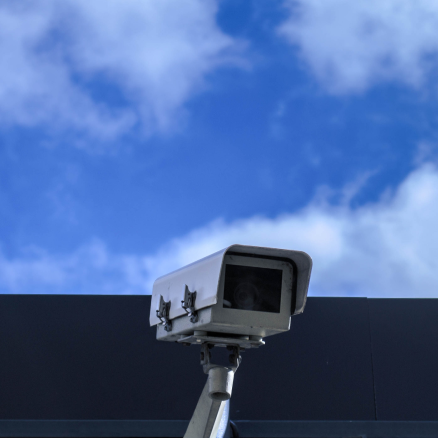
Security
Surveillance cameras at main security gate, entrance of each tower and appropriate common areas.
Built with the best
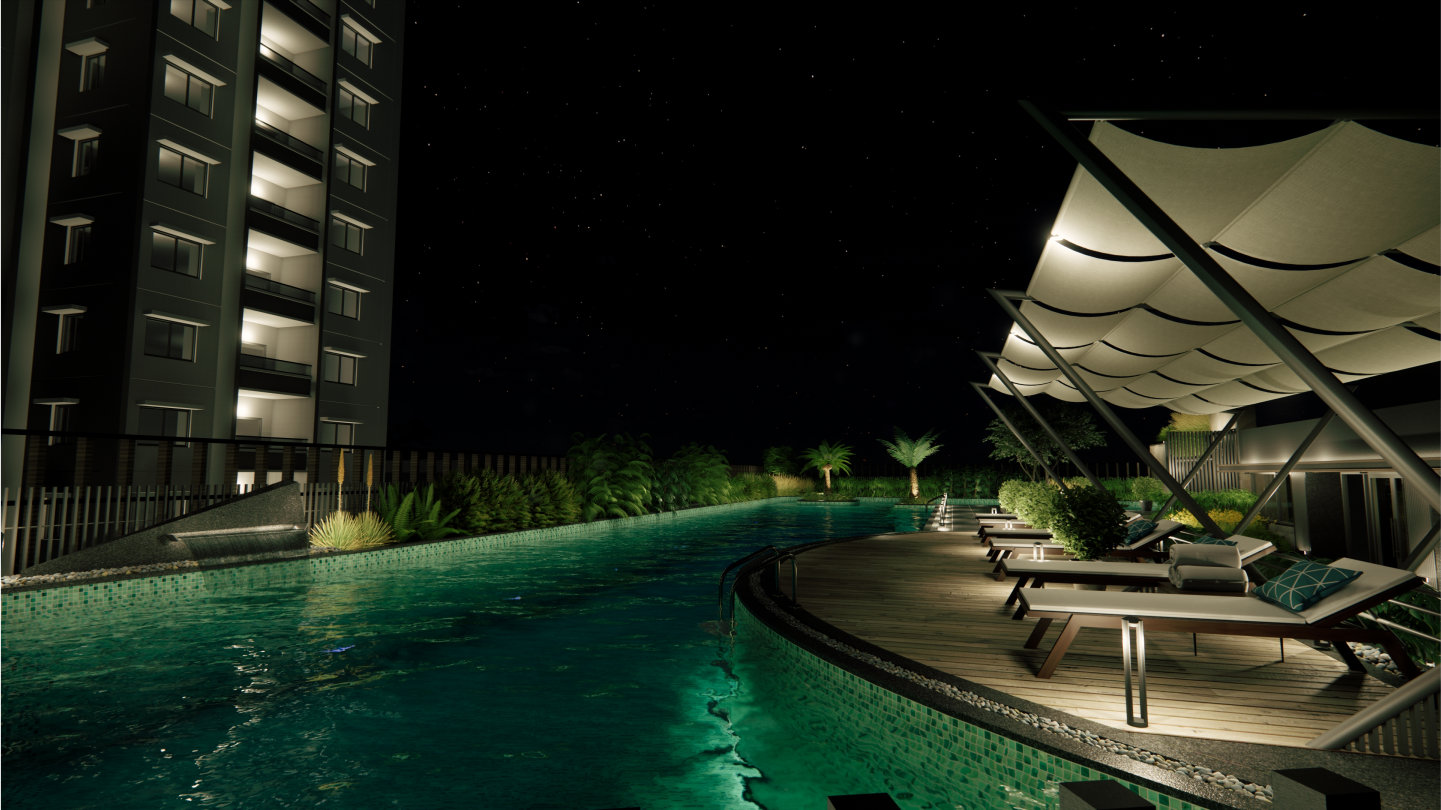
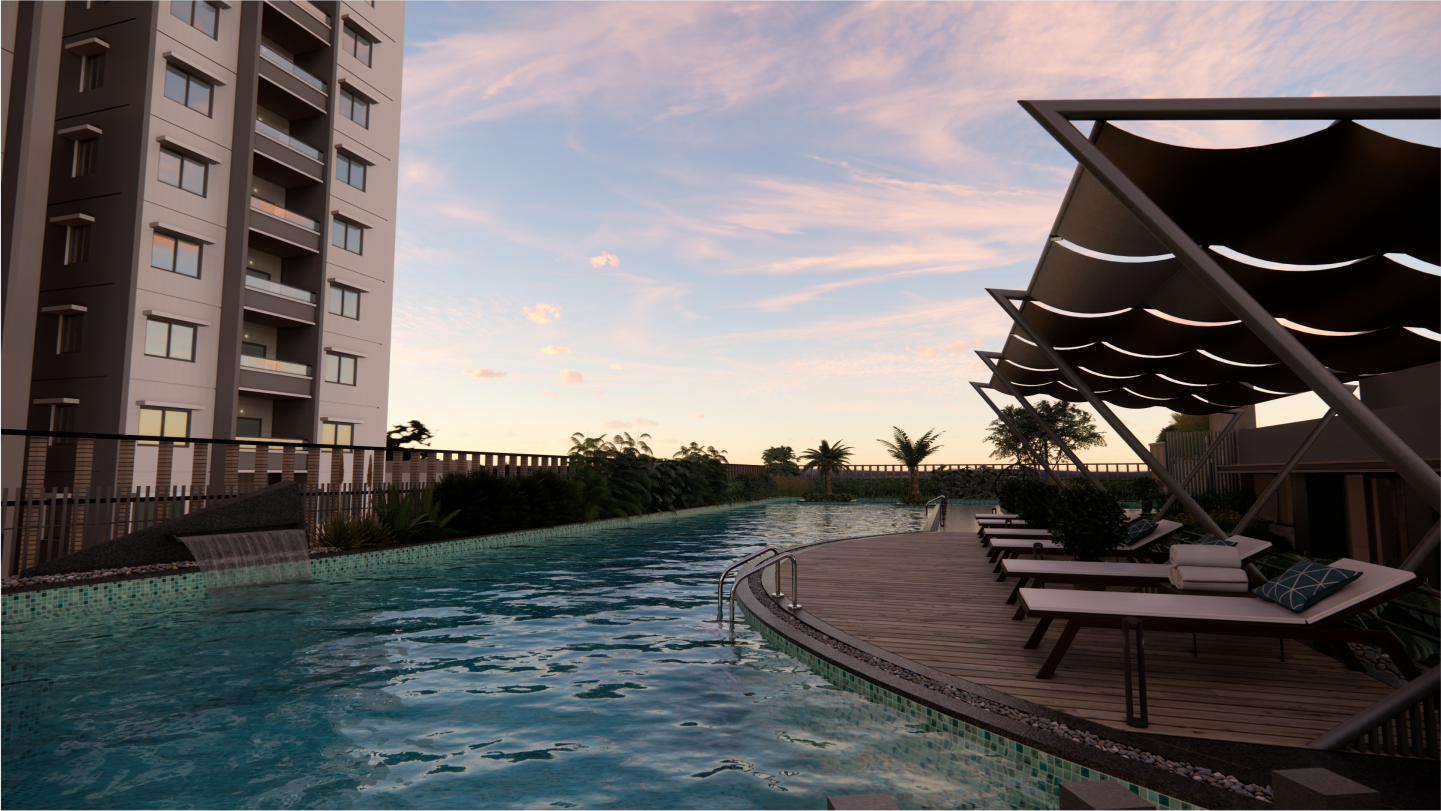
Specifications
RCC framed structure to withstand wind and
seismic
loads.
Superstructure: All internal and external walls
are RCC shear
walls.
Cement block masonry walls for non-structural
walls (wherever required).
Sophisticated round-the-clock security /surveillance
system.
Surveillance cameras at main security gate,entrance of each tower and
appropriatecommon areas.
Centralised gas bank facility system for all flats
with
prepaid gas meters.
Bathrooms: Ceramic or vitrified tiles of
reputed make, up to
false ceiling.
Utilities: Ceramic or vitrified tiles of reputed
make, minimum 3 ft.
height.
Water treatment plant for bore well water and
metered water
for each unit.
Rain Water Harvesting provided for recharging
groundwater
levels.
A Sewage Treatment plant provided which shall
be used for landscaping and
flushing purpose
Main & Internal Doors: Manufactured engineered
wood
frame & shutter with hardware of reputed make.
Entire parking designed to suit the requisite number of car
parks at basements.
Provision of parking /signages at required places for ease of
driving.
Provision for common car wash facility.
Provision for electric car
charging points for every apartment.
Provisions for modular kitchen.
Provision for washing
machine & dishwasher
in utility.
Provision for hot water from geyser in
utility.
Provision for under-counter water purifier,
chimney & ignition stove.
External: Textured/sponge finish with
weatherproof paint of
reputed make.
Internal: Smooth finish with two coats of acrylic
emulsion paint over
a coat of primer
Doors: UPVC sliding / openable doors with plain
float glass
with provision for mosquito mesh for
Balcony, dining, living room
doors.
Bathrooms/Balcony/Utility: Antiskid vitrified/
ceramic tiles of reputed
make
Corridors: Vitrified tiles of reputed make with
spacer
joints.
Staircase: Granite or tandur stone or full-body tile.
Concealed copper wiring of reputed make.
Power outlets
for geysers in all bathrooms & utility.
Miniature circuit breakers (MCB) for
each
distribution board of reputed make.
Power outlets for washing machine &
dishwasher
in utility.
Power outlets for split ACs in drawing, dining
and all
bedrooms.
Power supply for each unit with prepaid energy
meter.
Modular
switches of reputed make.
Power outlets for chimney, hob, microwave
oven,
mixer-grinder, refrigerator & water purifier
Fire alarms, hydrants and sprinklers as per NBC,
fire
regulations & norms.
100% DG set back up with acoustic enclosure.
Optional facility of smart home automation
of specified make
at extra cost.
One standalone smart lock at the main door.
Provision for video
door phone.
Provision for TV cable connection in drawing /
living
rooms.
Provision for telephone in living room.
Provision for internet connection
in living room.
Provision for intercom facility to all the units
connecting security
Drawing / Living, Dining, Bedrooms & Kitchen:
Vitrified
tiles of reputed make with spacer joints.
Bathrooms/Balcony/Utility: Antiskid
vitrified/
ceramic tiles of reputed make
Corridors: Vitrified tiles of reputed make
with
spacer joints.
Staircase: Granite or tandur stone or full-body tile.
Access ramps at all block entrances shall be
provided for
differently abled.
High speed automatic passenger/ service
lifts of reputed
make.
Lift lobby with vitrified tile / stone cladding.
Vanity type / wall-mounted / countertop
wash
basin.
Single lever fixtures with wall mixer/ diverter
cum
shower.
Wall-mounted WC with concealed cistern
tank or flush valve for all
toilets.
All C.P. & sanitary fittings are of reputed make.
Provision for
geysers in all bathrooms.
Grid-type false ceiling in all bathrooms.
